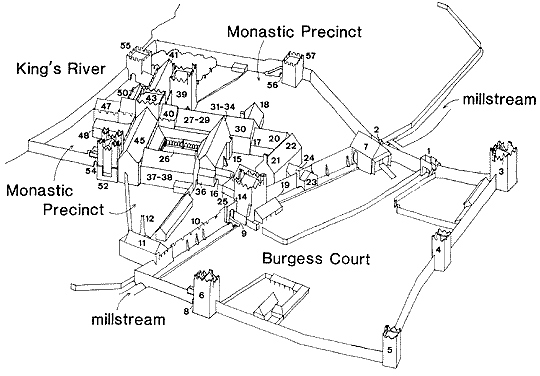Figure 2: Southeast Tower floor plan
Figure 3: West Tower floor plan
Figure 4: Kells Priory drawing
Figure 6: Prior's Tower floor plan
Figure 7: Line Drawing Explanation
of Kells Priory Reconstruction
Figure 8: Ground-Plan of Kells Priory
 |
THE MONASTIC PRECINCT 9 Inner Gatehouse 10 15th century(?)wall-walk with crenellated parapet 11 Southwest Precinct Bastion and bake house/brew house (?) 12 Bake House bread oven 13 Original Precinct wall(?) 14 Water Tower 15 Outer Court 16 Outer Court entrance 17 Slype (passage from Outer Court to east Precinct) 18 Reredorter 19 Main priory drain 20 Priory workshop 21 Infirmary hall (ward) 22 Infirmary chapel 23 Infirmary reredorter 24 Infirmarer's chambers(?) 25 Kitchen block |
|
| BURGESS COURT 1 Outer Gatehouse 2 Machicoulis over millstream exit-arch 3 Southeast Tower 4 South Tower 5 Southwest Tower 6 West Tower 7 Water mill 8 Kells Gate |
THE CLOISTER 26 Cloister garth & enclosing ambulatories 27 Inner Parlour 28 Chapter House 29 Vestibule & day stairs 30 Warming Room 27-30 Dorter over 31 Slype (passage from Outer Court to Cloister) |
32-33 Store-rooms 34 Staircase to frater? 31-34 Frater over 35 Lavabo 36 External stairs to frater 37 Outer or Public Parlour 38 Great Store 37-38 14th century Prior's lodging & guesthousef?) 39 Prior's Totter |
| THE PRIORY CHURCH 40 South Transept 41 Presbytery 42 Tomb niches 43 Church crossing & Crossing Tower (over) 44 Staircase up to tower(?) 45 Nave 46 Nave north aisle 47 North Transept 48 North transept aisles |
49 Tombs(?) 50 Lady Chapel 51 Sedile & Piscina (or Aumbry) 52 Belfry Tower 53 Out-building 54 Northwest Gate 55 Watergate Tower 56 Postern gate 57 Postern Tower |
|
| Figure 7: Line Drawing Explanation of Kells Priory Reconstruction. The priory buildings and their parts are numbered in the order in which they occur on the tour described on this website. |
||